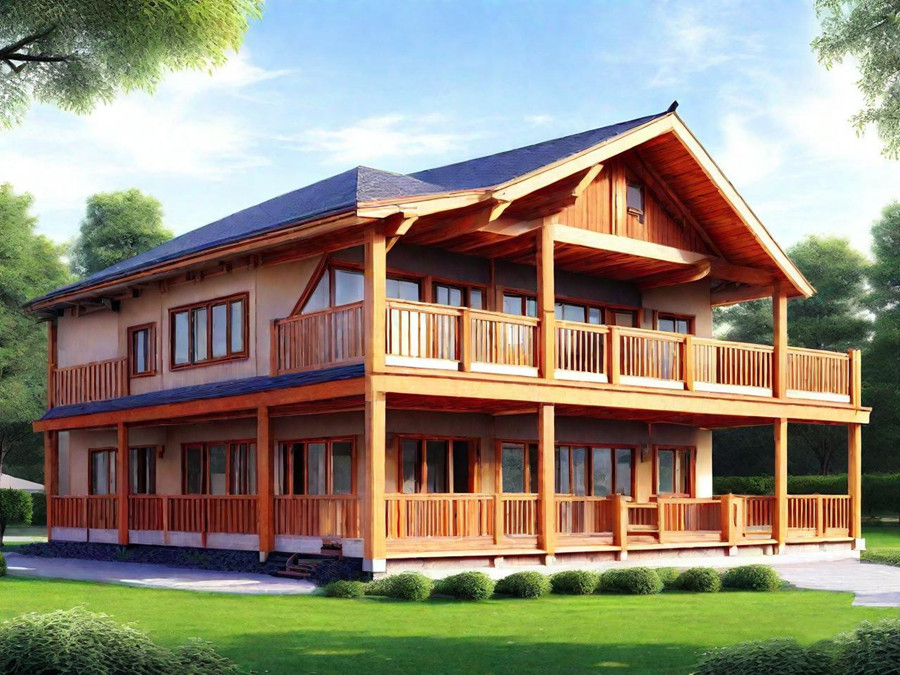The construction process of steel-wood structure houses
2024-10-05 21:48
Steel-wood structure houses combine the advantages of both steel and wood, gaining popularity for their excellent load-bearing capacity and good thermal insulation. Below is a detailed construction process for steel-wood structure houses, covering key steps.

1. Determining Embedded Parts
The first step in construction is to determine the location of embedded parts. Embedded parts are critical components that connect the steel structure to the foundation, typically including steel plates and bolts. The construction team accurately marks the height and position of these embedded parts based on the design drawings. This step is crucial, as once the foundation is poured, subsequent construction will be affected.
2. Establishing Site Elevation
Before the foundation is constructed, construction personnel need to measure the site elevation. By setting benchmark points and using a leveling instrument for precise measurements, they ensure that all components are aligned at the same height. This process must be repeated to ensure that the installation of the main and secondary beams does not deviate from the design.
3. Installation of Main and Secondary Beams
Once the elevation is confirmed, the installation of main and secondary beams begins. First, the main beam is lifted into place using a crane and secured with high-strength bolts at connection points. After installing the main beams, the team proceeds to install the secondary beams, which must be spaced according to design requirements. Throughout the installation process, regular checks on horizontal and vertical alignment are necessary to ensure structural stability.
4. Steel Wire Mesh Reinforcement
After the installation of the main and secondary beams, the next step is to reinforce with steel wire mesh. This step provides support for the subsequent concrete pouring. Construction personnel lay the wire mesh on the beam surfaces, ensuring it is securely connected to the main and secondary beams. The placement of the wire mesh should meet design specifications to ensure effective reinforcement.
5. Concrete Pouring
With the wire mesh reinforcement complete, the concrete pouring phase begins. The construction team prepares the concrete according to design specifications and uses pumping or bucket equipment to pour it evenly. During the pouring process, it is essential to closely monitor the flow of concrete to ensure uniform distribution and avoid voids or cracks. After pouring, the surface should be vibrated and leveled to enhance its density.
6. Rust Removal, Anti-Corrosion, and Fire Protection Treatment
After the concrete is poured, the steel structure surface must undergo rust removal and anti-corrosion treatment. The construction team will use sandpaper or sandblasting equipment to remove rust, followed by the application of anti-corrosion paint to form an effective protective layer. Additionally, to enhance the fire protection of the building, fire-retardant paint must be sprayed on the steel structure, adhering to relevant fire safety regulations to ensure safety in the event of a fire.
7. Structural Acceptance and Subsequent Construction
After completing the above steps, the construction team must conduct a structural acceptance check to ensure each aspect meets design and safety standards. Once accepted, subsequent interior and exterior finishing and system installations, such as electrical and plumbing work, can proceed. All construction processes must adhere to regulations to ensure that the final delivered house is safe and comfortable.
Conclusion
The construction process of steel-wood structure houses, while intricate, is crucial at every step. Through rigorous adherence to these procedures, the stability and durability of the building can be effectively ensured, providing homeowners with a safe and comfortable living environment.



